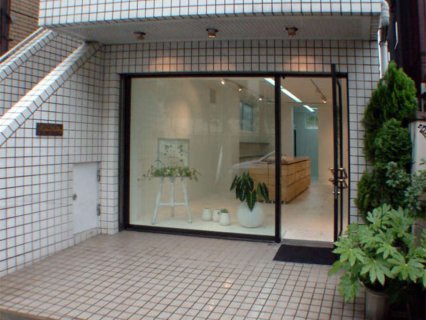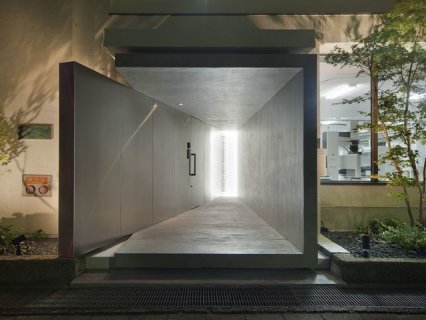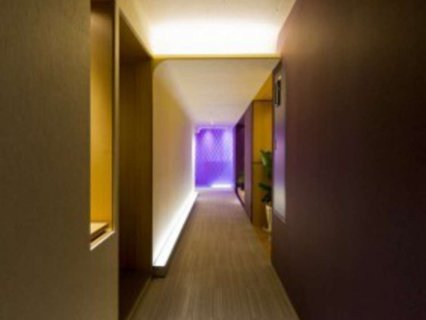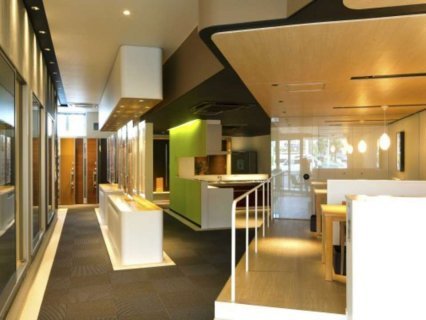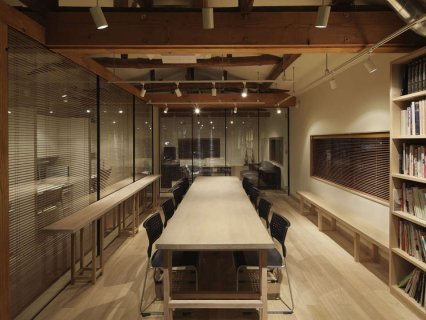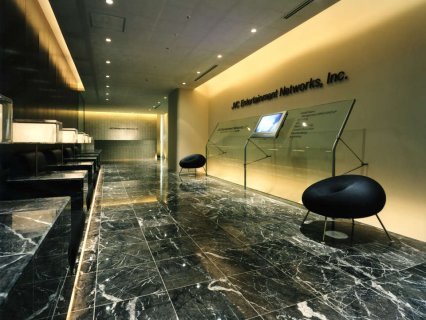\施工会社について内装建築.comへ/
\施工会社について内装建築.comへ/
事務所兼、寝泊りもできるワンルームSOHOのリノベーション・デザイン。
ほぼ正方形のプランをシンメトリーに分け、
・ワークスペース側はグロス(ツヤあり)
・フリースペース側はマット(ツヤなし)
という表面処理の違いのみで領域をつくった。
容易に往来・浸透できるが、明確な境界線が空間に走る、些細ながら決定的な性格分けである。
日中はワークスペース側の南東窓から入る光が強烈な反射光線をつくり、一筋の巨大な光の筆跡が室内を舐めるように移動していく。フリースペース側へ運ばれた光線は鏡面反射されず、波紋を描きながらそこに留まる。何かに衝突することで初めて認識できる光というものが、ここでは具体的な存在感を持って、まるで生き物のように豊かな挙動を見せてくれる。夜間になると光沢の境界は眠るように薄まり、部屋全体の一体感が浮かび上がってくる。
フリースペースは多目的な使い方ができるよう、ベンチ、テーブル、ソファベッドはすべてハッチ開閉式とした。必要に応じた数だけ出せば、ワンルームでも驚くほどにバリエーション豊かなシーンを展開することができる。
光沢は「濡れ色」と表現される湿度感覚、ひいては「色気」なる抽象感覚を、色彩、素材、空間、あらゆるフェイズのものへ“加算的に”与えることができる。
雨があらゆるものを塗らして風景と心象を変えていくように、些細ながら決定的な変化をもたらす、膨大な情報量を持った空間の重要なエレメントとして扱っていきたい。
SOHO(Small Office / Home Office) renovation of a vintage one-room apartment.
I divided nearly square space into work-space and free-space halves, and applied surface treatment of “glossy / matte” on each area. Users can come and go both area easily, but clear-cut boundary is sets everlasting existence.
During the day, natural sunlight entering the work-space through the south-east window makes a strong reflected ray and it moves like licking walls. The reflected ray supplied on the free-space stays there with drawing a ripple. Light - that can be recognized for the first time by colliding with something- has a concrete presence in this room, and it shows a rich behavior like a living thing.
At nightfall, the boundary of glaze becomes thinner as if sleeping, the sense of unity of the whole room emerges.
In the free space, all furniture (bench, table, and sofa-bed) is pull-down style so that it could be used in a versatile way. These can revolve various scenes amazingly even a one-room.
“Glossy” can give humidity and amorous sense additively on any things such as colors, materials, and space. I want to treat it as an important element of a space with a huge amount of information which brings down a petty but decisive change so that rain paints everything and changes scenery and mind.
photo Kenta Hasegawa
渋谷




路面店
ビルイン
東京都港区南麻布2-9-20
2011/10/01
一級建築士事務所 長野県知事 F83151号
まずはお気軽にご相談ください




